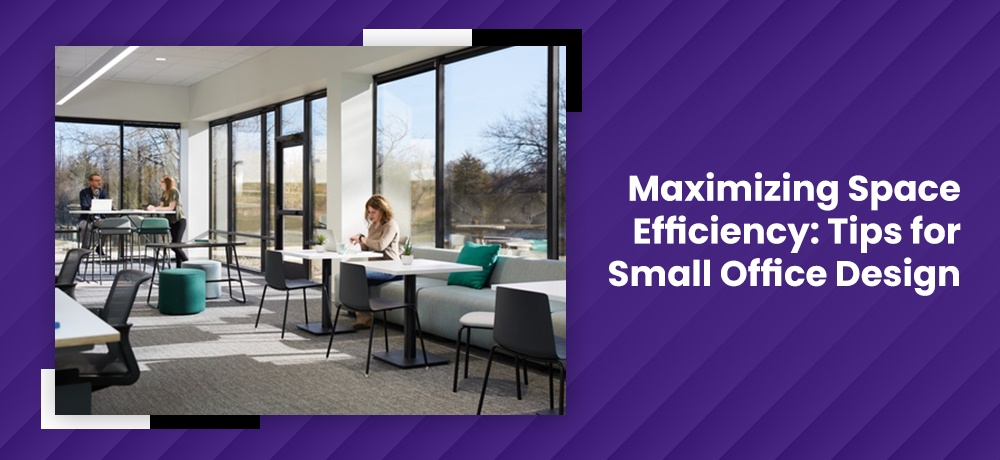Maximizing Space Efficiency: Tips for Small Office Design

Small office spaces can present unique challenges when it comes to creating a functional and productive work environment. However, with the right design strategies, you can maximize space efficiency and make the most of every square foot available. In this blog post, we will explore practical tips and ideas for small office design, helping you create a space that optimizes productivity, collaboration, and employee well-being.
- Embrace Open Concept Layouts:
Open concept layouts are particularly effective in small office designs. By eliminating unnecessary walls and barriers, you can create an open and airy feel that maximizes the use of space. This design approach encourages communication, collaboration, and a sense of community among employees, making the most of the available square footage.
- Utilize Vertical Space:
When working with limited floor space, it's essential to think vertically. Make use of wall-mounted shelves, cabinets, and storage systems to free up valuable floor space. Vertical storage not only maximizes efficiency but also keeps essential items within reach, reducing clutter and improving organization.
- Multi-functional Furniture:
Invest in multi-functional furniture pieces that serve multiple purposes. For example, desks with built-in storage, modular workstations with flexible configurations, and foldable tables that can be easily tucked away when not in use. Such furniture solutions optimize space utilization while providing practicality and versatility.
- Smart Storage Solutions:
Efficient storage is crucial in small office designs. Explore creative storage solutions such as under-desk storage, floating shelves, and wall-mounted filing systems. Use stackable bins, drawer organizers, and labels to keep items organized and easily accessible. By keeping the workspace clutter-free, you'll create an environment that promotes focus and productivity.
- Optimize Natural Light:
Maximizing natural light is a powerful way to make a small office space feel more open and spacious. Remove heavy curtains or blinds and let in as much natural light as possible. If privacy is a concern, consider using frosted or sheer window coverings that allow light to filter through while maintaining confidentiality.
- Strategic Color Choices:
Choose light and neutral colors for walls, furniture, and décor to create an illusion of space and brightness. Lighter shades reflect light and make the area feel more open, while darker colors can make a small space appear more confined. Incorporate pops of color through accents and accessories to add visual interest without overwhelming the space.
- Create Functional Zones:
Dividing the office into functional zones can help maximize space efficiency. Establish separate areas for workstations, meeting spaces, and storage. Use dividers or room dividers to define these zones while maintaining an open and cohesive atmosphere. Each area should have a clear purpose and be designed to optimize workflow and productivity.
- Emphasize Minimalism:
In a small office, less is often more. Embrace a minimalist approach to office design by keeping furniture and décor to a minimum. Remove unnecessary items and prioritize essential elements. Streamline the design by focusing on functionality and ensuring that each piece serves a purpose.
Designing a small office space requires thoughtful planning and strategic decision-making. By embracing open concept layouts, utilizing vertical space, investing in multi-functional furniture, and optimizing storage, you can maximize the efficiency and productivity of your small office. Remember to prioritize natural light, use strategic colors, create functional zones, and adopt a minimalist approach. With these tips, you can transform your small office into a functional and inspiring workspace that maximizes every inch available.